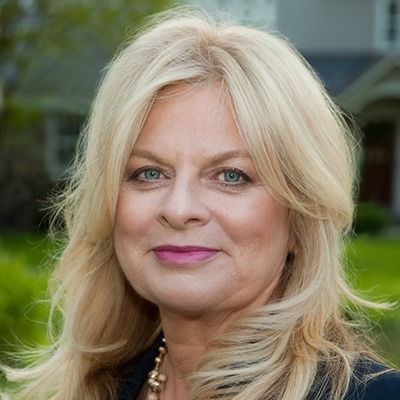Weymouth, MA 02190 27 Swan Ave
$599,000
OPEN HOUSE Sat, Sep 13 2025 10:00 AM - 12:00 PM



19 more




















Presented By:
Home Details
Location, location, location. This three-bedroom home features a first-floor office, sunroom, kitchen, dining room, and living room with fireplace, plus two bedrooms and a full bath. Upstairs is a spacious primary suite with large bath and double sinks. Enjoy a fenced yard and two storage sheds. Close proximity to MBTA Commuter Rail, South Shore Hospital, Expressways, Schools and the Derby Street Shoppes. This location is perfect.
Presented By:
Interior Features for 27 Swan Ave
Bedrooms
Bedroom 2 Area90
Bedroom 2 FeaturesCloset
Bedroom 3 Area121
Bedroom 3 FeaturesCloset
Bedroom 3 Length11
Bedroom 3 LevelFirst
Bedroom 3 Width11
Primary Bedroom Area552
Primary Bedroom FeaturesBathroom - Full, Closet, Closet/Cabinets - Custom Built, Balcony / Deck
Primary Bedroom Length23
Primary Bedroom Width24
Primary on Main90
Second Bedroom Length9
Second Bedroom LevelFirst
Second Bedroom Width10
Total Bedrooms3
Bathrooms
Bathroom 2 LevelSecond
Half Baths
Total Baths2
Kitchen
Kitchen Area238
Kitchen FeaturesCloset
Kitchen Length17
Kitchen LevelFirst
Kitchen Width14
Other Interior Features
LivingAreaSourcePublic Record
Above Grade Finished Area1824
Air Conditioning Y/NNo
BasementFull
Fireplace FeaturesLiving Room
Fireplace Y/NYes
Heating Y/NYes
Interior AmenitiesOffice, Sun Room, Foyer
Total Fireplaces1
Other Rooms
Dining Room Area11
Dining Room Area121
Dining Room FeaturesOpen Floorplan
Dining Room LevelFirst
Dining Room Width11
Kitchen Area238
Kitchen FeaturesCloset
Kitchen Length17
Kitchen LevelFirst
Kitchen Width14
Living Room Area187
Living Room FeaturesOpen Floorplan
Living Room Length11
Living Room LevelFirst
Living Room Width17
General for 27 Swan Ave
AppliancesRange
Architectural StyleColonial
Attached Garage No
Building Area UnitsSquare Feet
Carport Y/NNo
Certified TreatedUnknown
CityWeymouth
Community FeaturesPublic Transportation, Shopping, Medical Facility, Highway Access
CoolingNone
CountyNorfolk
DirectionsRoute 18/Main St to Pond St to Swan Ave (dead end street)
Full Baths2
Garage Spaces
Garage Y/NYes
HOANo
HeatingNatural Gas
Home Warranty Y/NNo
Lot Size Square Feet7541
Lot Size UnitsAcres
Parcel NumberM:57 B:621 L:005, 286173
Primary Bedroom LevelSecond
Property Attached Y/NNo
Property SubtypeSingle Family Residence
Property TypeResidential
RoofShingle
Senior Community Y/NNo
SewerPublic Sewer
Showing InstructionsCall List Agent
Standard StatusActive
StatusActive
Tax Annual Amount5397
Tax Assessed Value534400
Tax Year2025
Total Rooms7
Year Built1928
Year Built DetailsActual
Year Built SourcePublic Records
ZoningR-5
Exterior for 27 Swan Ave
Building Area Total1824
Covered Spaces
Exterior AmenitiesStorage
Foundation DetailsOther
Lot FeaturesLevel
Lot Size Acres0.17
Lot Size Area0.17
Parking FeaturesDetached
SpaNo
Total Parking2
Water SourcePublic
Waterfront Y/NNo
Additional Details
Price History

Deborah Brown
Associate Broker

 Beds • 3
Beds • 3 Baths • 2
Baths • 2 SQFT • 1,824
SQFT • 1,824 Garage • 1
Garage • 1