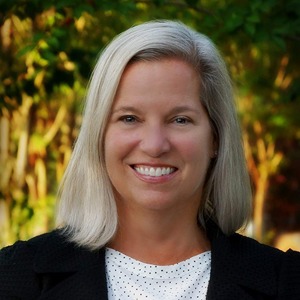Raynham, MA 02767 560 Judson Street
$599,900



37 more






































Presented By:
Home Details
Welcome to 560 Judson St. This charmingly updated raised ranch boosts 3 bedrooms and 2 bathrooms. Offering over 1900 square feet. Step inside to discover gleaming hardwood floors that flows seamlessly throughout the main level of the home. The living area, warmed by natural light, invites you to unwind or host with ease. Culinary enthusiast will revel in the kitchen, equipped with stainless steel appliances. The house features a beautifully finished basement, providing an additional full bath and extra space for a game room, home gym or an office. Now the newer boiler ensures you stay cozy without breaking the bank during those chilly Massachusetts winters. Outside, the new deck overlooks a generous lot, inviting you to enjoy peaceful mornings with coffee in hand or lively barbecues with friends and family. For those who consider their car part of their family, the oversized garage offers ample space for protecting your particular companion from the elements.
Presented By:
Interior Features for 560 Judson Street
Bedrooms
Bedroom 2 FeaturesFlooring - Hardwood
Bedroom 3 FeaturesFlooring - Hardwood
Bedroom 3 LevelFirst
Primary Bedroom FeaturesFlooring - Hardwood
Second Bedroom LevelFirst
Total Bedrooms3
Bathrooms
Bathroom 1 LevelFirst
Bathroom 2 LevelBasement
Half Baths
Master Bathroom FeaturesYes
Total Baths2
Kitchen
Kitchen FeaturesFlooring - Hardwood
Kitchen LevelFirst
Other Interior Features
Air Conditioning Y/NNo
BasementPartially Finished, Walk-Out Access, Interior Entry, Garage Access, Concrete
Fireplace FeaturesLiving Room
Fireplace Y/NYes
FlooringWood, Vinyl, Flooring - Vinyl
Heating Y/NYes
Interior AmenitiesBonus Room
Laundry FeaturesFlooring - Stone/Ceramic Tile, In Basement, Electric Dryer Hookup, Washer Hookup
Total Fireplaces1
Other Rooms
Dining Room FeaturesFlooring - Hardwood
Dining Room LevelFirst
Kitchen FeaturesFlooring - Hardwood
Kitchen LevelFirst
Living Room FeaturesFlooring - Hardwood, Window(s) - Picture
Living Room LevelFirst
General for 560 Judson Street
AppliancesWater Heater, Dishwasher, Disposal, Microwave, Range, Refrigerator, Freezer
Architectural StyleRaised Ranch
Attached Garage Yes
Building Area UnitsSquare Feet
Carport Y/NNo
Certified TreatedUnknown
CityRaynham
Community FeaturesShopping, Public School
Construction MaterialsFrame
ContingencyPending P&S
CoolingNone
CountyBristol
DirectionsOrchard Street to Judson Street
DisclosuresSeller has never occupied property. Seller has never used wood stove.
ElectricCircuit Breakers
Elementary SchoolLaliberte Eleme
Full Baths2
Garage Spaces4
Garage Y/NYes
HOANo
HeatingBaseboard, Oil
High SchoolBrigewater Rayn
Home Warranty Y/NNo
Lot Size Square Feet71874
Lot Size UnitsAcres
Middle/Junior High SchoolRaynham Middle
Patio/Porch FeaturesDeck - Composite
Primary Bedroom LevelFirst
Property Attached Y/NYes
Property SubtypeSingle Family Residence
Property TypeResidential
RoofAsphalt/Composition Shingles
Senior Community Y/NNo
SewerPublic Sewer
Standard StatusActive Under Contract
StatusContingent
Tax Annual Amount4655
Tax Assessed Value384700
Tax LotB
Tax Year2025
Total Rooms8
Utilitiesfor Electric Dryer, Washer Hookup
Year Built1977
Year Built DetailsApproximate
Year Built SourcePublic Records
ZoningRes
Exterior for 560 Judson Street
Building Area Total1904
Covered Spaces4
Exterior AmenitiesDeck - Composite
Foundation DetailsConcrete Perimeter
Lot Size Acres1.65
Lot Size Area1.65
Open Parking Y/NYes
Parking FeaturesDetached, Under, Workshop in Garage, Paved Drive, Off Street
Road Frontage TypePublic
SpaNo
Total Parking15
Water SourcePrivate
Waterfront Y/NNo
Additional Details
Price History
Schools
High School
Brigewater Rayn High School
Elementary School
Laliberte Eleme
Middle School
Raynham Middle

Catherine Curran
Associate

 Beds • 3
Beds • 3 Baths • 2
Baths • 2 SQFT • 1,904
SQFT • 1,904 Garage • 4
Garage • 4