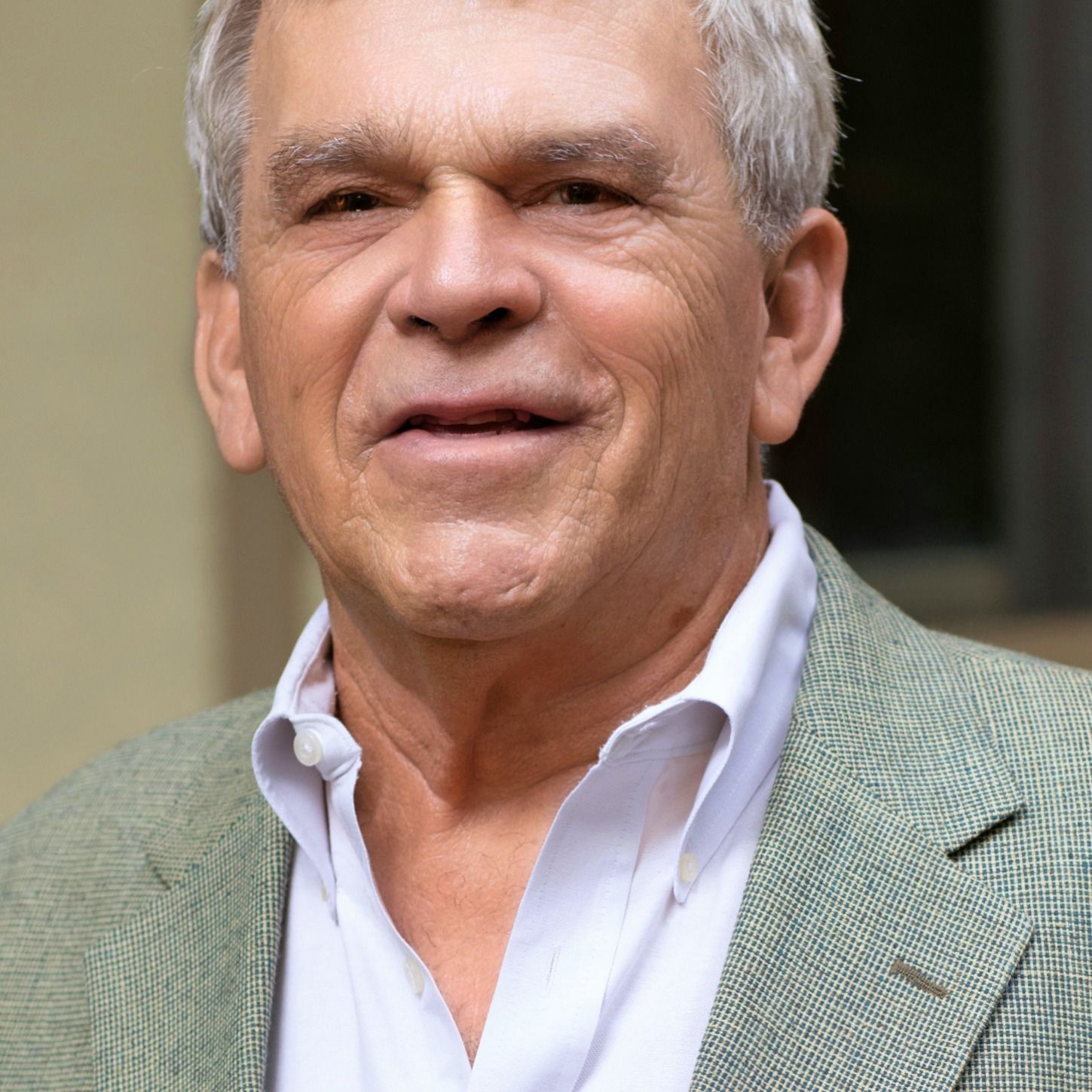Bountiful, UT 84010 2423 S ELAINE DR E
$727,000



68 more





































































Presented By:
Home Details
Newly Updated Home in Oakridge Manor, Eastside Bountiful. Step into this beautifully updated home that truly looks like a model! Some rooms are virtually staged to help you envision the possibilities, but the stunning details speak for themselves. Inside, you'll be greeted by a spacious living room with soaring vaulted ceilings, a cozy fireplace, and breathtaking views. The formal dining area and convenient kitchen bar make entertaining effortless, while the chef-inspired kitchen will wow you with its modern appliances, sleek finishes, and all the must-haves Featuring 4 bedrooms and 3 beautifully tiled bathrooms, this home offers comfort and style at every turn. The luxurious baths showcase elegant design, making daily routines feel indulgent. Outside, you'll fall in love with the secluded yard-a private retreat with space to relax, play, and soak in the views.
Presented By:
Interior Features for 2423 S ELAINE DR E
Bedrooms
Main Level Bedrooms3
Total Bedrooms4
Bathrooms
3/4 Baths2
Total Baths3
Other Interior Features
Above Grade Finished Area1728.0
Air Conditioning Y/NYes
BasementPartial
Basement Finished 100
Fireplace Y/NYes
FlooringCarpet, Tile
Heating Y/NYes
Interior AmenitiesBath: Primary, Disposal, Floor Drains, Kitchen: Updated, Range/Oven: Free Stdng., Vaulted Ceilings, Smart Thermostat(s)
Laundry FeaturesElectric Dryer Hookup
Total Fireplaces2
Window FeaturesPart, Plantation Shutters, Shades
General for 2423 S ELAINE DR E
ADUNo
AppliancesCeiling Fan, Microwave, Refrigerator, Water Softener Owned
Architectural StyleSplit-Entry/Bi-Level
Attached Garage Yes
Carport Y/NNo
CityBountiful
Construction MaterialsAluminum, Brick
CoolingCentral Air
CountyDavis
Current UseSingle Family
Elementary SchoolMuir
Elementary School DistrictDavis
Facing DirectionWest
Full Baths1
Garage Spaces2.0
Garage Y/NYes
HOANo
HeatingForced Air, Gas: Central
High SchoolBountiful
High School DistrictDavis
Home Warranty Y/NNo
Lease Considered Y/NNo
Listing TermsCash, Conventional, FHA, VA Loan
Living Area UnitsSquare Feet
Lot Size Square Feet10018.8
Lot Size UnitsAcres
MLS AreaBntfl; NSL; Cntrvl; WdX; Frmtn
Middle/Junior High SchoolMueller Park
Middle/Junior School DistrictDavis
Mobile Length0
Mobile Width0
ModificationTimestamp2025-09-05T00:07:01Z
New ConstructionNo
Patio/Porch FeaturesPorch: Open, Patio: Open
PostalCityBountiful
Property Attached Y/NNo
Property ConditionBlt./Standing
Property SubtypeSingle Family Residence
Property TypeResidential
RoofAsphalt
Senior Community Y/NNo
SewerSewer: Connected, Sewer: Public
Standard StatusActive
StatusActive
Stories Count2
Subdivision NameOAKRIDGE MANOR
Tax Annual Amount3500.0
TopographyCurb & Gutter, Fenced: Part, Road: Paved, Sprinkler: Auto-Full, Terrain: Mountain, View: Lake, View: Mountain, View: Valley
Total Rooms16
UtilitiesNatural Gas Connected, Electricity Connected, Sewer Connected, Sewer: Public, Water Connected
ViewLake, Mountain(s), Valley
Year Built1974
ZoningSingle-Family
Zoning DescriptionR-3
Exterior for 2423 S ELAINE DR E
Building Area Total2736.0
Covered Spaces2.0
Exterior AmenitiesDouble Pane Windows, Porch: Open, Sliding Glass Doors, Patio: Open
Frontage Length0.0
Horse Y/NNo
InclusionsCeiling Fan, Microwave, Range, Refrigerator, Water Softener: Own, Window Coverings, Smart Thermostat(s)
Lot Dimensions0.0x0.0x0.0
Lot FeaturesCurb & Gutter, Fenced: Part, Road: Paved, Sprinkler: Auto-Full, Terrain: Mountain, View: Lake, View: Mountain, View: Valley
Lot Size Acres0.23
Lot Size Area0.23
Other EquipmentWindow Coverings
Private PoolNo
RV Parking Dimensions0.00
SpaNo
Total Parking2.0
VegetationLandscaping: Full, Mature Trees, Scrub Oak
Water SourceCulinary, Irrigation: Pressure, Secondary
Waterfront Y/NNo
Additional Details
Price History
Schools
High School
Bountiful High School
Middle School
Mueller Park Middle School
Elementary School
Muir Elementary School

Warren Jessup
Associate

 Beds • 4
Beds • 4 Baths • 3
Baths • 3 SQFT • 2,736
SQFT • 2,736 Garage • 2
Garage • 2