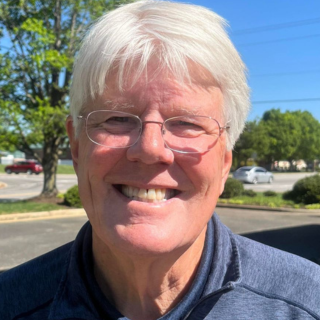Sandy, UT 84092 3385 E DEER HOLLOW CIR S
$1,950,000



29 more






























Presented By:
Home Details
Don't miss out on this exceptional California ranch-style home-your secluded mountain retreat offering unmatched privacy and panoramic views. Thoughtfully reimagined from top to bottom, this fully remodeled residence blends timeless charm with modern sophistication. Positioned 1,000 feet above the valley floor at the base of the mountains, it features a gourmet kitchen with Thermador smart appliances, an expansive new deck for seamless indoor/outdoor living, and a custom cedar sauna designed for ultimate relaxation. The walkout basement adds comfort and versatility, complete with a second kitchen and lower-level master suite-perfect for hosting family or welcoming guests for a weekend getaway. Just minutes from Little Cottonwood Canyon, you'll have world-class skiing, hiking, and rock climbing right at your doorstep. Whether you're seeking solitude or adventure, this turnkey residence is a rare opportunity to own a true luxury retreat.
Presented By:
Interior Features for 3385 E DEER HOLLOW CIR S
Bedrooms
Main Level Bedrooms2
Total Bedrooms5
Bathrooms
1/2 Baths1
3/4 Baths2
Half Baths1
Total Baths5
Other Interior Features
Above Grade Finished Area2120.0
Air Conditioning Y/NYes
BasementDaylight, Walk-Out Access
Basement Finished 100
Fireplace FeaturesInsert
Fireplace Y/NYes
FlooringCarpet, Hardwood, Tile
Heating Y/NYes
Interior AmenitiesCloset: Walk-In, Den/Office, French Doors, Gas Log, Kitchen: Second, Oven: Double, Range: Countertop, Instantaneous Hot Water, Smart Thermostat(s)
Total Fireplaces3
Window FeaturesDrapes, Shades
General for 3385 E DEER HOLLOW CIR S
ADUNo
AccessibilityAccessible Hallway(s), Single Level Living
AppliancesCeiling Fan, Trash Compactor, Freezer, Range Hood, Refrigerator, Water Softener Owned
Architectural StyleRambler/Ranch
Assoc Fee Paid PerAnnually
Association AmenitiesSnow Removal
Association NameCraig Franek
Attached Garage Yes
Carport Y/NNo
CitySandy
Construction MaterialsBrick
CoolingHeat Pump
CountySalt Lake
Current UseSingle Family
Elementary SchoolLone Peak
Elementary School DistrictCanyons
Facing DirectionSoutheast
Full Baths2
Garage Spaces2.0
Garage Y/NYes
HOAYes
HOA Fee$660.0
HeatingGas: Central, Heat Pump
High SchoolAlta
High School DistrictCanyons
Home Warranty Y/NNo
Lease Considered Y/NNo
Listing TermsCash, Conventional, FHA, VA Loan
Living Area UnitsSquare Feet
Lot Size Square Feet34848.0
Lot Size UnitsAcres
MLS AreaSandy; Alta; Snowbd; Granite
Middle/Junior High SchoolIndian Hills
Middle/Junior School DistrictCanyons
Mobile Length0
Mobile Width0
ModificationTimestamp2025-08-25T22:21:34Z
New ConstructionNo
OwnershipAgent Owned
PostalCitySandy
Property Attached Y/NNo
Property ConditionBlt./Standing
Property SubtypeSingle Family Residence
Property TypeResidential
RoofAsphalt
Senior Community Y/NNo
SewerSewer: Available, Septic Tank
Standard StatusActive
StatusActive
Stories Count2
Subdivision NameHUNTSMAN PLAT A
Tax Annual Amount5333.0
TopographyRoad: Paved, Secluded Yard, Sprinkler: Auto-Full, Terrain: Grad Slope, View: Mountain, View: Valley, Wooded, Drip Irrigation: Auto-Part, Private
Total Rooms25
UtilitiesNatural Gas Connected, Electricity Connected, Sewer Available, Sewer: Septic Tank, Water Connected
ViewMountain(s), Valley
Virtual TourClick here
Year Built1974
ZoningSingle-Family
Zoning Description1144
Exterior for 3385 E DEER HOLLOW CIR S
Building Area Total4240.0
Covered Spaces2.0
Door FeaturesFrench Doors
Exterior AmenitiesBasement Entrance, Entry (Foyer), Out Buildings, Walkout
Frontage Length0.0
Horse Y/NNo
InclusionsCeiling Fan, Compactor, Fireplace Insert, Freezer, Humidifier, Range, Range Hood, Refrigerator, Storage Shed(s), TV Antenna, Water Softener: Own, Window Coverings, Smart Thermostat(s)
Lot Dimensions0.0x0.0x0.0
Lot FeaturesRoad: Paved, Secluded, Sprinkler: Auto-Full, Terrain: Grad Slope, View: Mountain, View: Valley, Wooded, Drip Irrigation: Auto-Part, Private
Lot Size Acres0.8
Lot Size Area0.8
Other EquipmentFireplace Insert, Humidifier, Storage Shed(s), TV Antenna, Window Coverings
Private PoolNo
RV Parking Dimensions0.00
SpaNo
Total Parking2.0
VegetationFruit Trees, Landscaping: Full, Mature Trees, Pines, Scrub Oak
Water SourceCulinary
Waterfront Y/NNo
Additional Details
Price History
Schools
High School
Alta High School
Middle School
Indian Hills Middle School
Elementary School
Lone Peak Elementary School

Douglas Showalter
Associate

 Beds • 5
Beds • 5 Full/Half Baths • 4 / 1
Full/Half Baths • 4 / 1 SQFT • 4,240
SQFT • 4,240 Garage • 2
Garage • 2