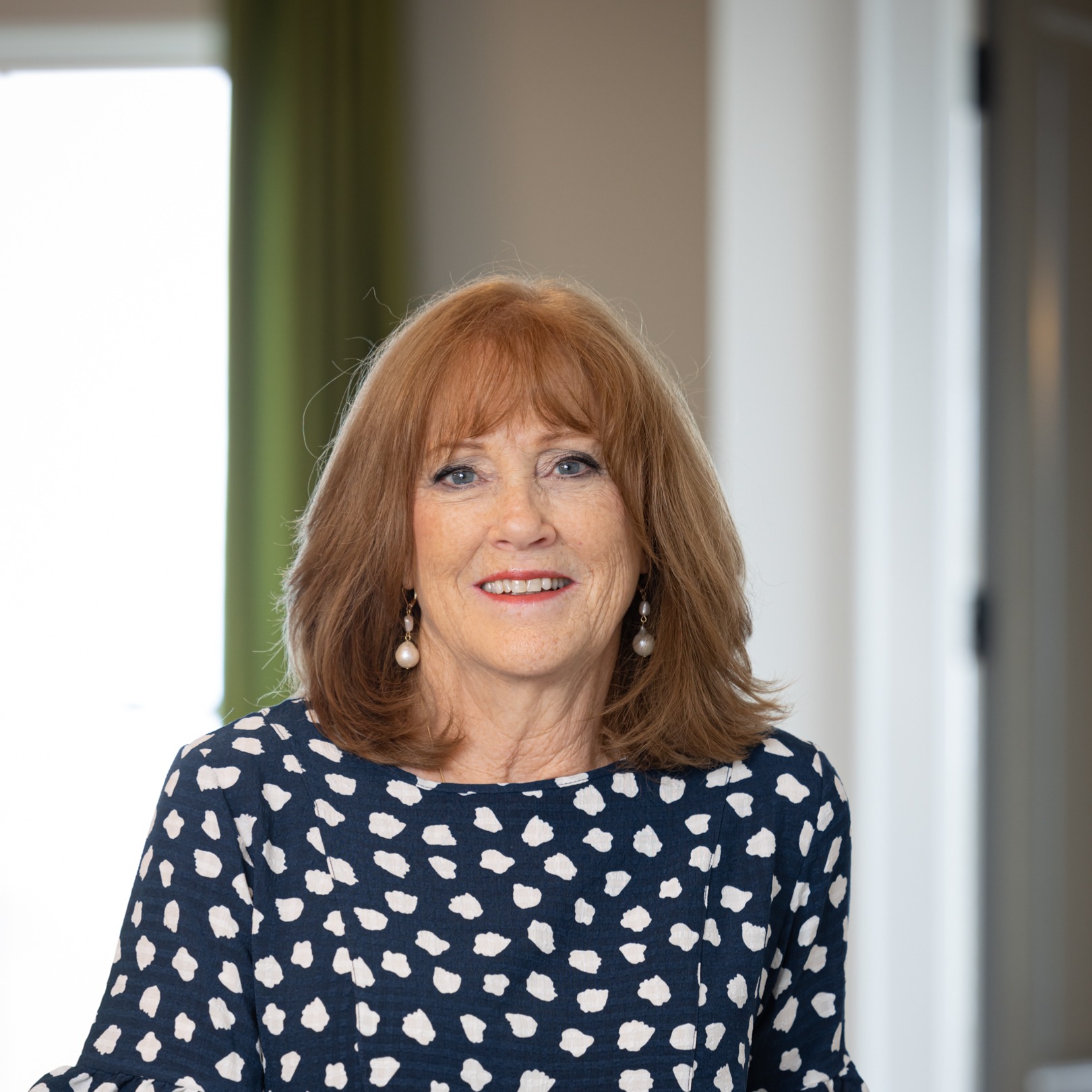Salt Lake City, UT 84108 1809 E YALECREST AVE
$2,095,000
Sold: Jun 13, 2025



35 more




































Presented By:
Home Details
Beautifully updated Harvard Yale Tudor. Attention to detail in every space of this meticulously designed and renovated home. The three-story addition seamlessly combines the original charm with a new modern floor plan. Indoor/outdoor living at its finest with a bright, open main floor kitchen and great room with new Pella windows and doors, opening onto a large hardwood deck and pergola. The gas fireplace and outdoor gas fire pit ensure cozy entertaining year-round. The backyard is your lush green oasis with complete landscape design, including berries, fruit, and mature trees. Cedar wood sauna with upgraded Harvia heater and remote start functionality. An oversized, insulated two-car garage completes the backyard space. Upper level has four bedrooms, including a large primary suite with a spacious bathroom offering double sinks, a shower, and a separate garden tub. An additional bathroom with double sinks and tub/shower. A sun filled laundry room and multiple storage built-ins complete the upper floor. The bright basement has a spacious family room and a new large en-suite fifth bedroom and bathroom. The many upgrades include new HVACs, water heater, newer windows throughout, refinished cherry wood flooring throughout the main floor, stairway, and upper level hallway. Designer upgrades include all lighting fixtures, paint, and wallpaper. Close to local shops and restaurants, and the University of Utah. Don't miss this amazing property in one of Salt Lake's most desirable neighborhoods.
Presented By:
General for 1809 E YALECREST AVE
AppliancesMicrowave, Refrigerator
Architectural StyleStories: 2
Attached Garage No
Buyer FinancingCash
Carport Y/NNo
CitySalt Lake City
Close Price2066000.0
Construction MaterialsBrick, Stucco
CoolingCentral Air
CountySalt Lake
Current UseSingle Family
Elementary SchoolBonneville
Elementary School DistrictSalt Lake
ExclusionsDryer, Washer
Facing DirectionSouth
Full Baths2
Garage Spaces2.0
Garage Y/NYes
HOANo
HeatingForced Air, Gas: Central
High SchoolEast
High School DistrictSalt Lake
Home Warranty Y/NNo
Lease Considered Y/NNo
Listing TermsCash, Conventional
Living Area UnitsSquare Feet
Lot Size Square Feet6098.4
Lot Size UnitsAcres
MLS AreaSalt Lake City; Ft Douglas
Middle/Junior High SchoolClayton
Middle/Junior School DistrictSalt Lake
Mobile Length0
Mobile Width0
ModificationTimestamp2025-06-13T21:51:51Z
New ConstructionNo
PostalCitySalt Lake City
Property Attached Y/NNo
Property ConditionBlt./Standing
Property SubtypeSingle Family Residence
Property TypeResidential
RoofAsphalt
Senior Community Y/NNo
SewerSewer: Connected, Sewer: Public
Standard StatusClosed
StatusSold
Stories3
Subdivision NameYALE HARVARD
Tax Annual Amount7121.0
TopographyCurb & Gutter, Fenced: Part, Secluded Yard, Sidewalks, Sprinkler: Auto-Full, Terrain, Flat
Total Rooms18
UtilitiesNatural Gas Connected, Electricity Connected, Sewer Connected, Sewer: Public, Water Connected
Year Built1938
ZoningSingle-Family
Interior for 1809 E YALECREST AVE
1/2 Baths1
3/4 Baths1
Above Grade Finished Area2569.0
Air Conditioning Y/NYes
BasementFull
Basement Finished 100
Fireplace FeaturesFireplace Equipment, Insert
Fireplace Y/NYes
FlooringCarpet, Hardwood, Tile
Half Baths1
Heating Y/NYes
Interior AmenitiesBath: Primary, Bath: Sep. Tub/Shower, Closet: Walk-In, Disposal, Gas Log, Great Room, Kitchen: Updated, Oven: Gas, Range: Gas
Laundry FeaturesElectric Dryer Hookup
Total Baths4
Total Bedrooms5
Total Fireplaces2
Window FeaturesDrapes, Part, Shades
Exterior for 1809 E YALECREST AVE
Building Area Total3834.0
Covered Spaces2.0
Exterior AmenitiesDouble Pane Windows, Entry (Foyer), Lighting, Sliding Glass Doors
Frontage Length0.0
Horse Y/NNo
InclusionsBasketball Standard, Fireplace Equipment, Fireplace Insert, Microwave, Range, Refrigerator, Window Coverings, Smart Thermostat(s)
Lot Dimensions0.0x0.0x0.0
Lot FeaturesCurb & Gutter, Fenced: Part, Secluded, Sidewalks, Sprinkler: Auto-Full
Lot Size Acres0.14
Lot Size Area0.14
Open Parking Y/NNo
Other EquipmentBasketball Standard, Fireplace Equipment, Fireplace Insert, Window Coverings
Private PoolNo
RV Parking Dimensions0.00
SpaNo
Total Parking2.0
VegetationFruit Trees, Landscaping: Full, Mature Trees
Water SourceCulinary
Waterfront Y/NNo
Additional Details
Price History

Vicki Huber
Associate

 Beds • 5
Beds • 5 Full/Half Baths • 3 / 1
Full/Half Baths • 3 / 1 SQFT • 3,834
SQFT • 3,834 Garage • 2
Garage • 2