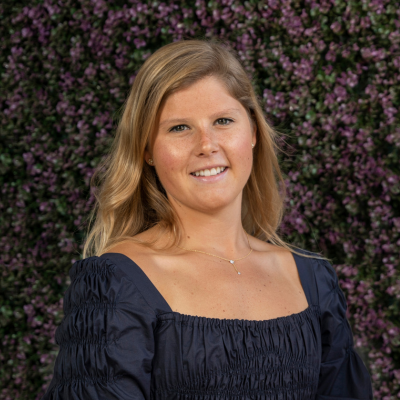Edmonton, AB T6R2W6 1778 Turvey Bend
$449,000
Pending



39 more








































Presented By:
Home Details
This fully finished home is packed with value and has room to grow! The open concept main level features the kitchen, dining area, and south facing living room with bay window. Up the stairs you'll find the primary bedroom with over-sized walk-in and direct access to the main bath. Across the hall is the second bedroom. The lower level has a corner gas fireplace, a 2pce bathroom and access to the fenced backyard complete with stone patio. In the basement is another full bathroom, bedroom 3, and access to the massive crawl space. Upgrades include on-demand water heater and softener (2016), furnace (2017), humidifier (2021), fridge (2025), granite tops, and new front step & concrete sidewalk. The 20' x 22' detached garage has a storage loft with pull down staircase too!
Presented By:
Interior Features for 1778 Turvey Bend
Bedrooms
Total Bedrooms3
Bathrooms
Half Baths1
Kitchen
Kitchen LevelMain
Other Interior Features
BasementFull, Finished
Fireplace FeaturesCorner, Insert
Fireplace Y/NYes
FlooringCarpet, Laminate Flooring, Linoleum
Heating Y/NYes
Other Rooms
Dining Room LevelMain
Family Room LevelLower
Kitchen LevelMain
Living Room LevelMain
Room TypeLivingRoom, DiningRoom, Kitchen, FamilyRoom
General for 1778 Turvey Bend
AppliancesDishwasher-Built-In, Dryer, Garage Control, Garage Opener, Microwave Hood Fan, Refrigerator, Stove-Electric, Vacuum System Attachments, Vacuum Systems, Washer, Window Coverings
Architectural Style4 Level Split
Assoc Fee Paid PerAnnually
Association Fee IncludesAmenities w/HOA
CityEdmonton
Community FeaturesExterior Walls- 2 x6, Hot Water Tankless, Vaulted Ceiling, Vinyl Windows
Construction MaterialsWood, Vinyl
Facing DirectionSouth
Full Baths2
Garage Y/NYes
HOA Fee$138
HeatingForced Air-1, Natural Gas
Home Warranty Y/NNo
Levels4
Living Area UnitsSquare Feet
Lot ShapeRectangular
MLS AreaTerwillegar Towne
ModificationTimestamp2025-09-05T18:52:32.900Z
OwnershipPrivate
Primary Property TypeSingle Family
Property SubtypeDetached Single Family
Property TypeResidential
RAE_LFD_RESTRICTIONS_3Utility Right Of Way
RoofAsphalt Shingles
Standard StatusPending
StatusPending
TypeSingle Family
Year Built1999
Zero Lot LineZone 14
ZoningZone 14
Exterior for 1778 Turvey Bend
Exterior AmenitiesBack Lane, Fenced, Flat Site, Low Maintenance Landscape, Schools, Shopping Nearby
Foundation DetailsConcrete Perimeter
Irrigation Water Rights Y/NNo
Lot Size Area337.99
Parking FeaturesDouble Garage Detached
Additional Details
Price History

Margaret Brown
Associate

 Beds • 3
Beds • 3 Full/Half Baths • 2 / 1
Full/Half Baths • 2 / 1 SQFT • 1,493
SQFT • 1,493 Garage • 1
Garage • 1